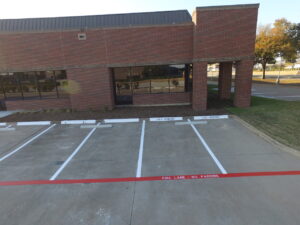How Do I Design A Safe Parking Lot Layout?

How Do You Determine the Amount of Parking Stalls to Include?
The amount of parking stalls you need to include depends upon the size of your property and its potential capacity. Many municipalities have requirements for a specific number of parking spaces for certain types of businesses that are based upon the square footage of the property. You’ll also want to consider whether or not your property’s visitors need extra space included in the parking lot pavement design for managing things such as oversized parking carts or trucks with trailers.
What Does a Parking Lot Layout Need for Fire Code and ADA-Compliance?
Parking layout design guidelines include making sure that the property is compliant with local fire codes and federal regulations. For smaller lots, the ADA guidelines require at least one accessible space for every 25 parking spots, but this can change based upon the type of business that you operate along with the amount of space that is available.
Fire zones and disability parking spaces must also be within a specific distance from the building and clearly marked. For compliant parking lot striping Dallas Texas business owners will want to work with companies that are familiar with both local and federal regulations. Knowing that the company handling your parking lot layout guide is experienced with ensuring compliance helps your company avoid fines.
How Do You Plan for Traffic Flow In the Parking Lot Layout?
Figuring out a traffic flow plan for striping parking lots typically begins by looking at the entrances and exits. Most lots minimize how many places vehicles can enter and exit the space, and you’ll want to consider what drivers will do as they drive into the lot. If they’re likely to need to load and unload passengers or goods, then you’ll need to create a safe space for this type of activity.
What Other Safety Features Should You Include In the Design?
Lot striping services also include adding pavement markings that further enhance safety. For instance, you might prefer to have the fire zone painted in bright red, or you may need to see a crosswalk painted into the overall design. Disability parking markers, loading zones and lane dividers are a few more safety features that you might want to include in the parking lot layout design.
Get Professional Assistance With Designing a Safe Parking Lot
Our Dallas parking lot striping team at Advanced Texas prioritizes safety in every one of our parking lot layouts. We use long-lasting paint to create ADA-compliant markings and parking lot striping, and we may recommend making a few changes to the layout when we plan for parking lot re-striping. Our warehouse striping layouts are also well-known for being the safest around. Give us a call today to begin planning your parking lot design at 817-600-5975, or fill out our simple online form to request a member of our team to contact you.
